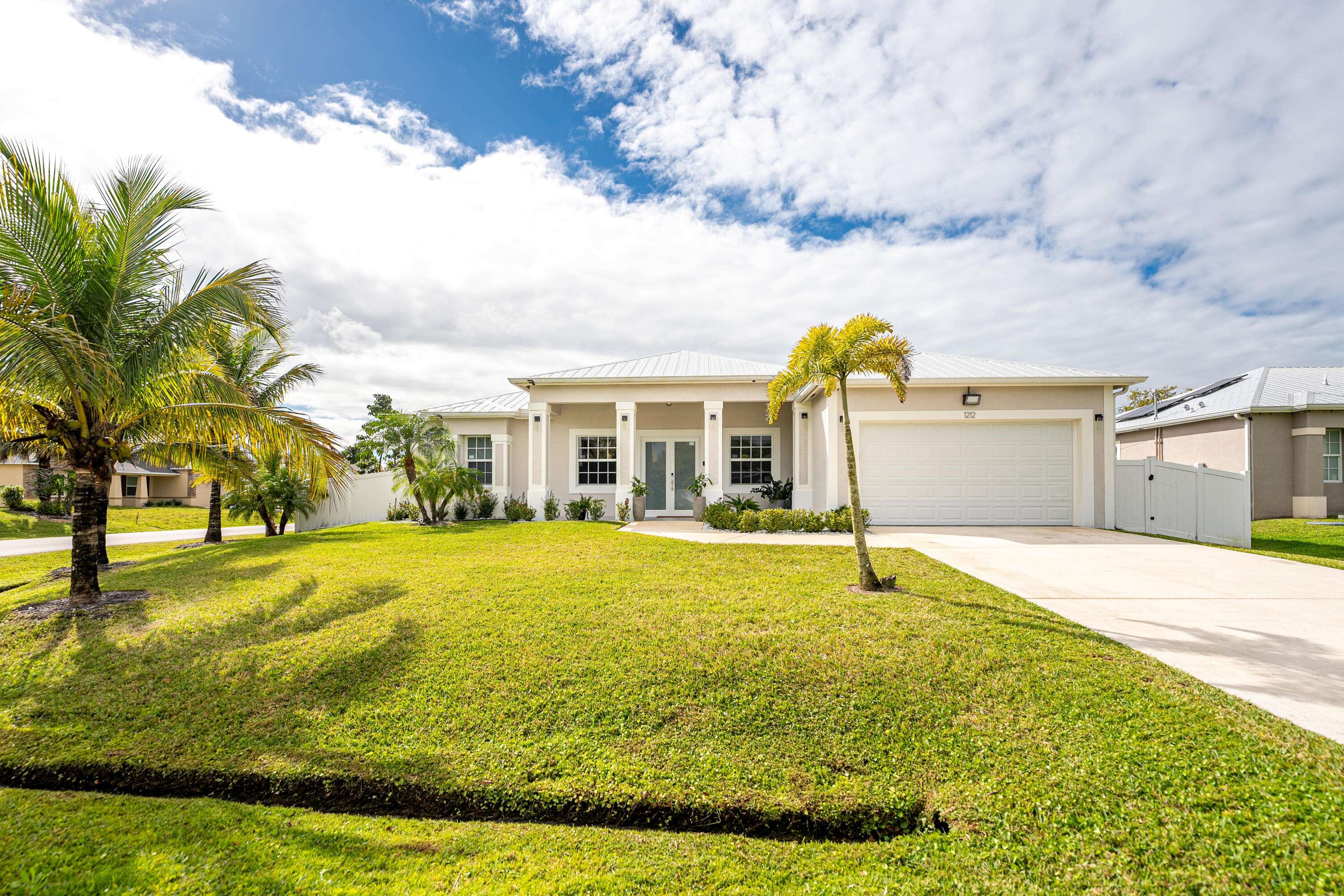Bought with EXP Realty LLC
$615,000
For more information regarding the value of a property, please contact us for a free consultation.
4 Beds
3 Baths
2,237 SqFt
SOLD DATE : 06/27/2025
Key Details
Sold Price $615,000
Property Type Single Family Home
Sub Type Single Family Detached
Listing Status Sold
Purchase Type For Sale
Square Footage 2,237 sqft
Price per Sqft $274
Subdivision Port St Lucie-Section 14
MLS Listing ID RX-11067083
Sold Date 06/27/25
Style < 4 Floors,Contemporary
Bedrooms 4
Full Baths 3
Construction Status Resale
HOA Y/N No
Year Built 2020
Annual Tax Amount $6,603
Tax Year 2024
Lot Size 9,747 Sqft
Property Sub-Type Single Family Detached
Property Description
Luxury Custom-Built CBS Home - No HOA Restrictions! Welcome to this stunning 4-bedroom + office, 3-bathroom, 2-car garage home in the highly sought-after Gatlin & Savona area. It is situated on a spacious corner lot and packed with premium upgrades, including: Metal roof, impact windows & doors, solar panels to slash your electric bills, 42'' designer kitchen cabinetry with crown molding, double waterfall kitchen island & backsplash in quartz, stainless steel smart-appliance package including range hood and wine cooler, elegant barn-style closet doors, seamless gutters, gazebo, inviting patio lights. Bright & open layout with 8' interior doors, vaulted ceilings, glass French double-entry doors, and a three-panel patio door for seamless indoor-outdoor living, stylish...
Location
State FL
County St. Lucie
Area 7400
Zoning Res
Rooms
Other Rooms Den/Office, Family, Laundry-Inside
Master Bath Dual Sinks, Separate Shower, Separate Tub
Interior
Interior Features Ctdrl/Vault Ceilings, Foyer, French Door, Kitchen Island, Laundry Tub, Pantry, Pull Down Stairs, Roman Tub, Split Bedroom, Walk-in Closet
Heating Central, Electric
Cooling Ceiling Fan, Central, Electric
Flooring Ceramic Tile, Tile
Furnishings Furniture Negotiable,Unfurnished
Exterior
Exterior Feature Covered Patio, Fence, Fruit Tree(s), Room for Pool, Screen Porch, Screened Patio, Shed, Solar Panels, Zoned Sprinkler
Parking Features 2+ Spaces, Driveway, Garage - Attached
Garage Spaces 2.0
Utilities Available Cable, Electric, Public Sewer, Public Water
Amenities Available Street Lights
Waterfront Description None
View Other
Roof Type Metal
Handicap Access Wide Doorways, Wide Hallways
Exposure North
Private Pool No
Building
Lot Description Corner Lot, West of US-1
Story 1.00
Unit Features Corner
Foundation Block, CBS, Concrete
Construction Status Resale
Schools
Elementary Schools Whispering Pines Elementary School
Middle Schools Oak Hammock K-8
High Schools Treasure Coast High School
Others
Pets Allowed Yes
Senior Community No Hopa
Restrictions None
Acceptable Financing Cash, Conventional, FHA, VA
Horse Property No
Membership Fee Required No
Listing Terms Cash, Conventional, FHA, VA
Financing Cash,Conventional,FHA,VA
Read Less Info
Want to know what your home might be worth? Contact us for a FREE valuation!

Our team is ready to help you sell your home for the highest possible price ASAP
"My job is to find and attract mastery-based agents to the office, protect the culture, and make sure everyone is happy! "






