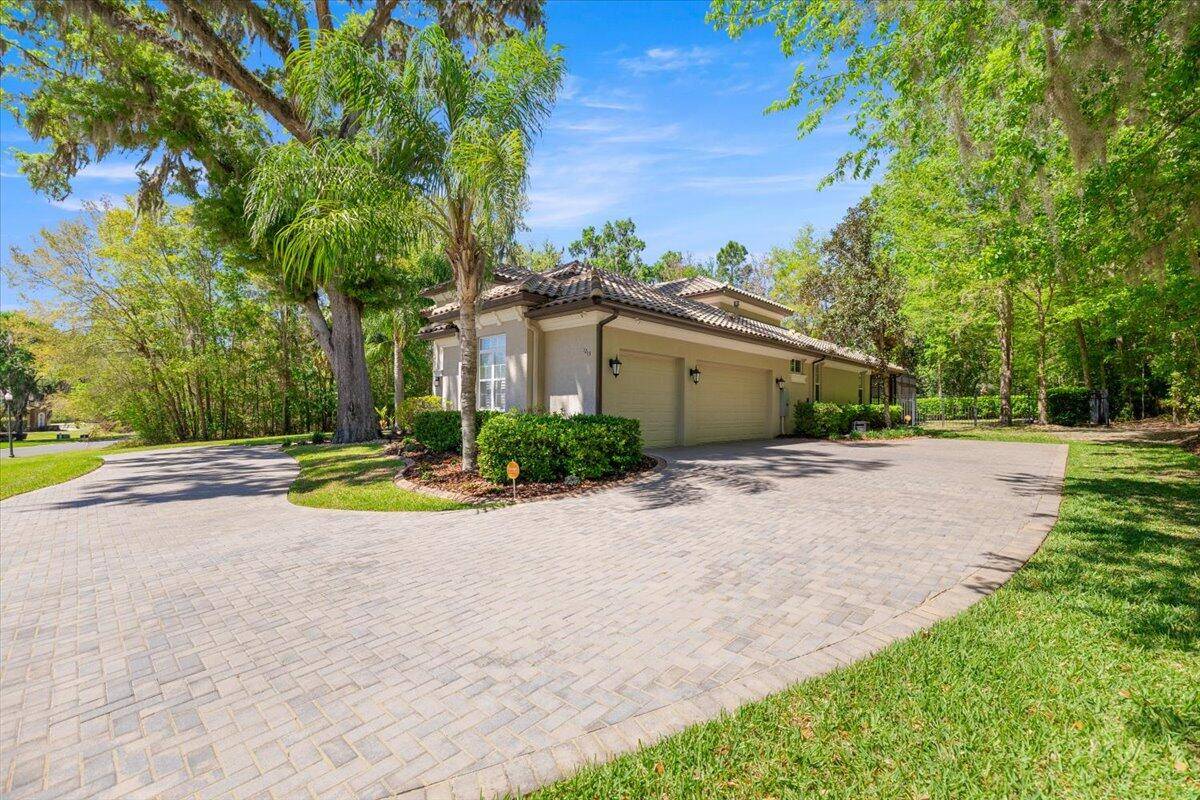Bought with Non Member Listing Office
$1,060,000
For more information regarding the value of a property, please contact us for a free consultation.
4 Beds
4 Baths
3,983 SqFt
SOLD DATE : 06/13/2025
Key Details
Sold Price $1,060,000
Property Type Single Family Home
Sub Type Single Family Detached
Listing Status Sold
Purchase Type For Sale
Square Footage 3,983 sqft
Price per Sqft $266
Subdivision Cedars At Bellechase
MLS Listing ID RX-11055680
Sold Date 06/13/25
Style Mediterranean
Bedrooms 4
Full Baths 4
Construction Status Resale
HOA Fees $166/mo
HOA Y/N Yes
Year Built 2008
Annual Tax Amount $12,915
Tax Year 2024
Lot Size 0.560 Acres
Property Sub-Type Single Family Detached
Property Description
This majestic two-story home in the highly sought after, Bellechase redefines elegance. Upon arriving at this stunning home, thoughtfully perched on a hill, you will discover a serene and peaceful retreat you can soon call your own. Step through the the double wrought iron entry doors to be greeted by wood floors and soaring 20-foot coffered cellings. Every aspect of this home has been meticulously designed, from the custom cabinetry surrounding the fireplace to the coffered ceilings. The master suite features two closets and a large bathroom with additional storage. A second downstairs bedroom with an en-suite bath, provides a comfortable retreat for guests with a private entrance / exit that could serve as in law quarters. The main level also includes a spacious office for work
Location
State FL
County Marion
Area 5940
Zoning PD01
Rooms
Other Rooms Den/Office, Family, Laundry-Inside, Maid/In-Law, Media, Pool Bath, Storage, Util-Garage
Master Bath 2 Master Baths, 2 Master Suites
Interior
Interior Features Fireplace(s), French Door, Kitchen Island, Laundry Tub, Pantry, Walk-in Closet
Heating Central, Electric, Heat Pump-Reverse
Cooling Central, Electric
Flooring Tile, Wood Floor
Furnishings Furniture Negotiable
Exterior
Exterior Feature Auto Sprinkler, Built-in Grill, Covered Patio, Custom Lighting, Room for Pool, Summer Kitchen
Garage Spaces 3.0
Pool Concrete, Gunite, Heated, Inground, Ocean Water, Screened
Community Features Gated Community
Utilities Available Cable, Public Sewer, Public Water, Water Available
Amenities Available Bike - Jog, None, Street Lights
Waterfront Description None
Roof Type Barrel
Exposure Southeast
Private Pool Yes
Building
Lot Description 1/2 to < 1 Acre
Story 2.00
Foundation Block, Concrete, Stucco
Construction Status Resale
Others
Pets Allowed Yes
Senior Community No Hopa
Restrictions None
Horse Property No
Membership Fee Required No
Read Less Info
Want to know what your home might be worth? Contact us for a FREE valuation!

Our team is ready to help you sell your home for the highest possible price ASAP
"My job is to find and attract mastery-based agents to the office, protect the culture, and make sure everyone is happy! "






